TAOA陶磊建筑 | 自宅
摘要:该项目是在原有别墅基础上改建的住宅,原建筑地下一层,地上两层,坐落在被相同房型环抱的社区之中。这是一个独立的住宅,除了一家人的居住,内部还有两间用于创作的工作室。此住宅试图在现代都市中创造出一片独立的世界以获得内心的安定与自由,并通过实木与...
Projectname: The House of Tao Lei; 自宅
Architect’ s Firm: TAOA 陶磊建筑事务所
Website: http://www.i-taoa.com/
Contacte-mail: s@i-taoa.com
LeadArchitects: Tao Lei; 陶磊
Projectlocation: Beijing, China; 中国北京
CompletionYear: Dec. 2017; 2017年12月
Otherparticipants:Chen Zhen, Li JIng, Zhang Jinghong; 陈真,李京,张婧泓
Photocredits: Tao Lei;陶磊
▼©陶磊
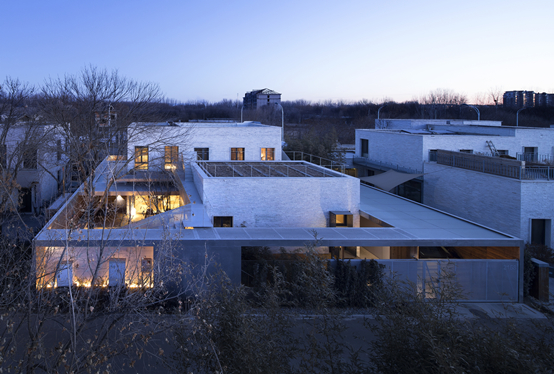
项目描述
ProjectDescription*
自宅
该项目是在原有别墅基础上改建的住宅,原建筑地下一层,地上两层,坐落在被相同房型环抱的社区之中。这是一个独立的住宅,除了一家人的居住,内部还有两间用于创作的工作室。此住宅试图在现代都市中创造出一片独立的世界以获得内心的安定与自由,并通过实木与金属材质的构建表达建筑与自然的真实性。同时,也试图将建筑的功能性与舒适性高度统一起来。
OwnHouse of Architect
Itis an intervention project of a detached house. This house is located in aresidential area which is filled with the similar type houses. This house hasthree floors: underground, ground and first floor. Besides the rooms forliving, two studios for architectural and artistic creations are also placed init. The intention to recreate this house is to isolate it from the other ones andhelp the owners to generate the stability and liberty for their mental world.In this project, the material application of wood and metal also contributes tocreating the relationship between the architecture and nature truthfully. Atthe same time, the high unity between architectural functionality andcomfortableness is also the design pursuit in this project.
▼©陶磊
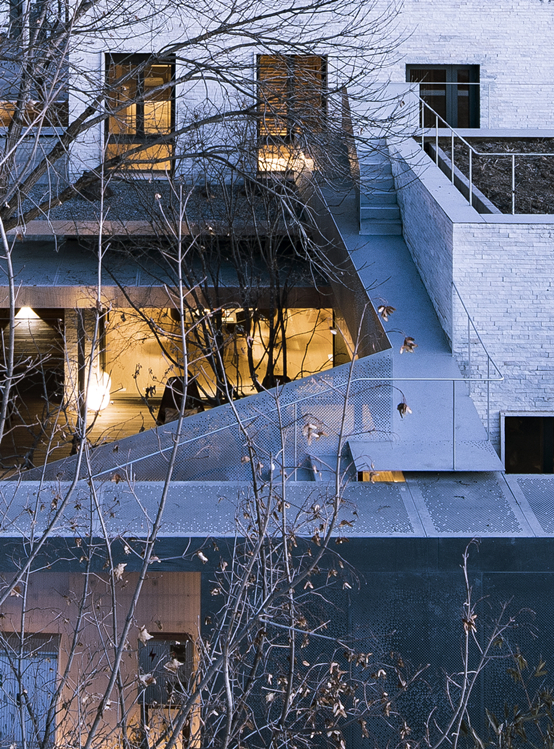
建筑外罩
设计的策略是将一个巨大的“建筑外罩”将整个基地连同原有建筑全部罩在了一起。它混合了建筑与庭院、室内与室外,试图将所有内容混合为一个完整体,甚至连同树木和自然光一同混合到这一中间,且各自独具特色,自成一体。空间也因此产生了一系列丰富的变化,从室内延展到室外,从地下延展到地上,从一个原始的基地分解成若干个院子,从原有扁平化的基地演变成了多维的空间组合,这一切都将使住宅的生活模式变得更多样也更具体。
TheEnclosure
Coveringthe site and the original building with a gigantic enclosure is another designstrategy. The enclosure blurs the boundary between the building and courtyard,interior and exterior,trying to mix all into one, even the trees and naturallight,meanwhile maintaining their unique and self-contained characteristics. Inthis case, the space also produces a series of change: from interior toexterior, underground to ground, a primitive base to a number of yards, theoriginal flat base to a combination of multi-dimensional space what makes thelife mode more diverse and more specific.
▼©陶磊
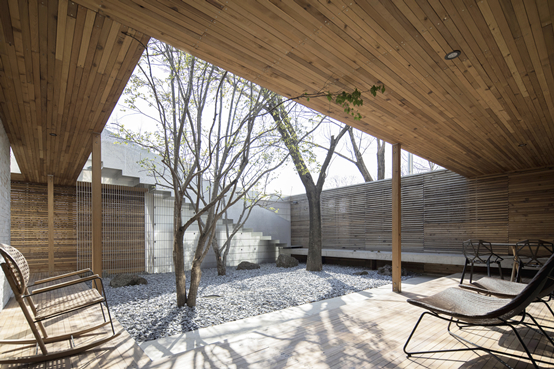
独立的世界
在这个独立的世界里,空间充分自由伸展,如同抽象的山水。用几何空间表达的山水意境从下至上、从左至右,可以自由的游走,不同的情境之间亦随之转换。行走其间,可以最大限度地感知新建筑带来的自由与舒展。在这里,建筑没有任何制约,它只是拓展了生活的可能,实现了比改建之前的空地还要自由而且更加舒展的状态。在这个具有连续性的空间中营造出了多维的场所,这些介于室内外之间的灰色空间使得场所具有多重层次的特征,孕育出丰富的空间起伏。也正是由于这种起伏和空间明暗控制,住宅空间才得以既分开又联系,实现各种空间片段之间的切换,使其更有生活的戏剧性。人类生活具有诸多不确定性,也因此而丰富多彩。独立的世界不等于孤立的世界,更不等于孤独的世界,内容丰富并且自成系统才有可能独立于外部的是世界,从而获得内心的自由与安宁。
TheIndependent World
Spaceis free to stretch as an abstracted landscape in this independent world.Artistic conceptions of Chinese landscape are interpreted by geometric space,from bottom to top, from left to right, free to wander, even being convertedamong different situations. During the walk, you can maximally perceive of the libertyand extension which are brought by the new added building. Here, the buildinghas no constraints at all, only to expand the possibility of life, to achieve astate which is freer and more outstretched than the open space before reform. Amulti-dimensional place is created in this continuous space. Gray space, betweenthe indoor and outdoor space, gives the place characteristics of multiplelevels and a wealth of rolling space. Because of the rolling space and thecontrol of light and shadow, the residential space is able to be separated andlinked at the same time in order to switch among varieties of space fragments andsomehow to make daily life more dramatic. Human life has lots of uncertainties,and therefore it is rich and colorful. The independent world is not equal tothe isolated world, not even the lonely world. Only if the world is rich incontent and has self-system that can possibly be independent from the outsideworld. In this case, the peace of the inner heart could be obtained.
▼空间生成过程 ©陶磊建筑事务所
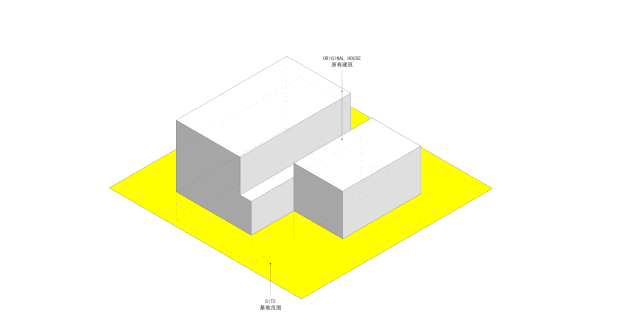
内与外的统一性
建筑并非单纯营造内部空间,也不是一味地构筑外部结构,而是在内部与外部之间营造内涵丰富的场所。这个住宅尽可能地将原有建筑的地板、墙体、顶板与外部构筑对齐,只有一道玻璃来隔断温度,力求内外统一性。追求内与外的统一性是为了让室内可以更直接地感受到自然的存在,让自然的光线和景色可以没有任何阻碍的延伸进来。在住宅的任何空间都是与自然共生的,四季的变化都和内部有着直接的联系,包括室内色彩也随之而变。因此,室内空间除了必要的功能和材料之外,无需任何多余装饰。所谓居所,不过是在自然环境中建立起对人具有庇护作用的构筑,但不应因此失去对自然最直接的关联。在这里,巨大的“外罩”将一切混合在一起,自然与人工环境变得模糊,衍生出了新的境界,从而超越了自然。建筑不再是隔离人与自然的装置,而是二者的连结体。
Unityof Internal and External
Constructingis neither simply creating an internal space, nor blindly building an externalstructure, but creating a place which is rich of essence between the inside andoutside. The original floors, walls, roofs and external structures are aligned asmuch as possible to maintain the continuity from inside to outside except a layerof glass for heat blocking. The pursuit of the unity aims to introduce theexistence of nature directly so that the natural light and scenery can extend tointerior space without any obstacle. All the space in the house is symbioticwith nature, and changing with seasons, including the indoor colors. Therefore,in addition to the compulsory functions and materials,the interior space needs noextra decoration. The so-called residence is nothing but a refuge for people inthe natural environment which should not lose the most direct link to nature.Here, the huge "cover" will mix all together: natural and artificialenvironment become blurred, deriving new realms, thus beyond the natural. Then thebuilding is no longer a device which separates people from nature, but ajunction of the two.
▼ ©陶磊
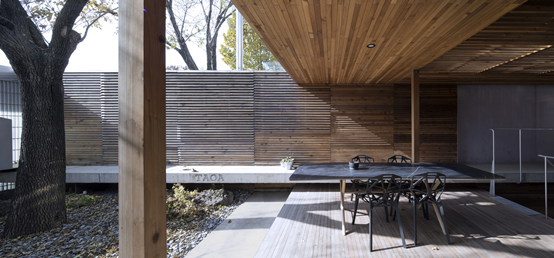
探求尺寸的边界
这里所谓的边界是指对空间感受上舒适性的贴切度。在整座建筑里,出现了一系列诸如2.3米、2.2米甚至2.1米的空间高度,同时也有0.7米的行走宽度。这些尺度几乎是空间压迫感的边界,但却能给人带来对建筑最大的感知,建筑几乎触手可及,最大限度让建筑贴合身体而存在,像追求更合体的衣服一样,给人带来特殊的亲切感,让人可以安静而轻松自在。触手可及的建筑让人可以感知物质世界存在的真实感,这种感知度让人可以信赖建筑对人的关怀是真实存在的。
Explorethe Size of Border
Theso called boundary here refers to the level of space comfortableness. In thewhole building, there exist a series of heights,such as 2.3, 2.2 or even 2.1meters, but also walking width of 0.7 meters. These dimensions are almost theboundaries of space oppression, but bring the greatest perception of thebuilding;the building is almost accessible at your fingertips and maximally fitthe body and exist. Just like the way of pursuing better-fitting clothes bringsyou a specific intimacy, so that you can be peaceful and relaxed. Architecture withinreach can make people feel the realism of the material world, and thisperception can make people trust the building’s care for people is real.
▼ ©陶磊

小中见大
模糊开始和结束的概念,创造无限感的连续空间,在有限的区域创造无限的可能。这种类似传统园林的设计方法,却总是因建筑不可分割的空间体而无法分清建筑与景观的界线。由地下至空中,由前庭至后室,形成了一套完整的空间系统。这种由巨大的“建筑外罩”所形成的第三种空间与原有建筑一同将庭院划分成前后左右各不相同的“子院”,每个“子院”又各自自成系统,它们都与各自的室内空间相连、互通,部分“子院”下沉到地面以下,与地下室空间相互呼应,形成独有的空间特质。一院一世界,安静而又有力。
Bigin Small
Blurthe beginning and the end, create the infinite sense of continuous space, produceinfinite possibilities in a limited area. These design methods,similar to thetraditional garden making, are always unable to distinguish the boundariesbetween architecture and landscape because of the inseparable space. From theground to the air, from the vestibule to the back room, a complete set of spacesystem is formed. This kind of third space formed by a huge "buildingcover" ,together with the original building,divide the courtyard intovarious "sub-courtyards", and each "sub-courtyard" has itsown system. They are all connected to their respective interior space; somesink into the ground below and echo with the basement space, forming a uniquespatial characteristic. One courtyard is a world, silent but powerful.
▼ ©陶磊

境界的连续和转换
自宅内部因为场地和功能的需要被设计成大小不同的空间,这些空间虽然有自身的独立性,它们之间并非孤立的。预制的混凝土板,钢板折出来的楼梯,还有分叉的钢板坡道形成了连续的路径将其紧密的连接在了一起,这条1750px宽的路径是精确轻巧的,钢板所形成楼梯像折纸一样轻薄,没有任何结构带来的多余,所到之处也因此而精致。有的跨越下沈的庭院,有的悬浮于水面,有的绕过树木,有的嵌入楼体之间,有的攀附于楼体边缘,形成一条随机应变的路径,穿越在不同情境的氛围之中,散步于空间之中,移步换景带来的愉悦是丰富而具体的,不同的境界之间不断的转换始终带来新鲜的体验,如同电影画面之间的切换带来的戏剧性,带着身体与自然紧紧的缠绕在一起,客观上身体已经属于自然的一部分。
Continuityand Conversion of Realm
Becauseof the needs of the site and the function, the house is designed into variousspaces of different sizes. Although these spaces have their own independence,they are not isolated. Prefabricated concrete slabs, the staircase folded outof steel plates and bifurcated steel ramps are tightly connected together andform a continuous path. This 1750px-wide path is accurate and lightweight; thestaircase formed by the steel plate is so light as origami. There is no waste ofstructure, and wherever it goes is so refined. Some crossing the sunkencourtyard, some suspending on surface of water,some twining around the trees,some embedded into the building, and some climbing at the edge of the massing,which create an adaptable path. Walking through the atmosphere in differentsituations with the scene changing at every step,the joy brought from it isrich and specific. The constant conversion among different realm has alwaysbrought a fresh experience, as the dramatic of film scene switching. Whiletightly wrapping together with the nature, the body has already been a part ofthe nature objectively.
▼住宅入口 ©陶磊
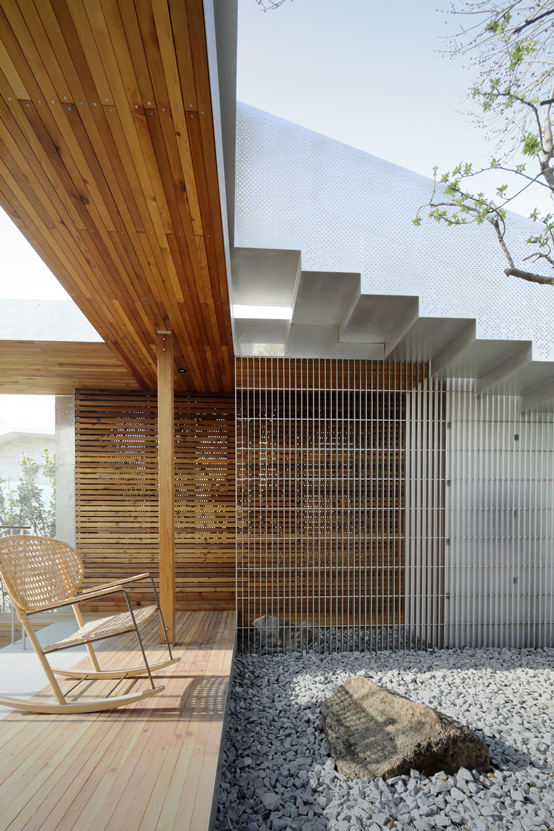
材料的真实性
建筑体的基本材料是实木和铝板,像一件衣服的外套,外层是铝板,内层是红雪松木,它们之间形成了一种特有的默契,耐腐的铝板作为建筑的基本防护,而雪松木作为内层材料,更像是衣服的内衬,更温和更舒适。这样的决定并不是随意的,而是跟人所在的场所有关,使得人的身体和场所能更好的相处,木头是自然的延续,温厚的物理属性,更让身体容易亲近。而铝板则相反,单薄和冷酷的物理性能更能抵抗外部的侵袭。当两者通过各自的镂空处理后,叠加在一起,异化出另一种新的空间厚度和丰富性,半遮半透的效果使得这个独立的世界与外部仍保持着一定的联系。在建筑的局部还有清水混凝土板和钢板材料穿插在建筑空间中,这些都直接表达了材料的真实属性,这些触手可以感知的材料表达了建筑的丰富性,作为材料的一部分,院中的树木,山石及无边水池这些自然物也融为成建筑的一部分。
Authenticityof Material
Thebasic materials of the building are solid wood and aluminum panels. The outerlayer is corrosion-resistant aluminum panels, as the basic protection of the building,likean outwear; the inner layer is red cedar wood, more like a lining of clothes,more moderate and more comfortable. This decision is not arbitrary, but relateto the place people stay, to make the body get along better with the place.Wood is a continuation of nature, warm in physical properties, and easy to beclose. While aluminum is the opposite, thin and cold in physical properties,and more resistant to external attacks. When the two being imposed together afterthe hollow processing, another new kind of thickness and richness of spacecomes into being. The semi-translucent effect makes this independent worldmaintain a certain contact with the outside. In some parts of the building, fair-facedconcrete slabs and steel plates intersperse in the building space, whichdirectly express the essence of the materials. These materials which can beperceived by hand express the richness of the building. As a part of materials,these natural things, trees, rocks and the infinite pool in the courtyard, arealso integrated into a portion of the building.
▼ ©陶磊
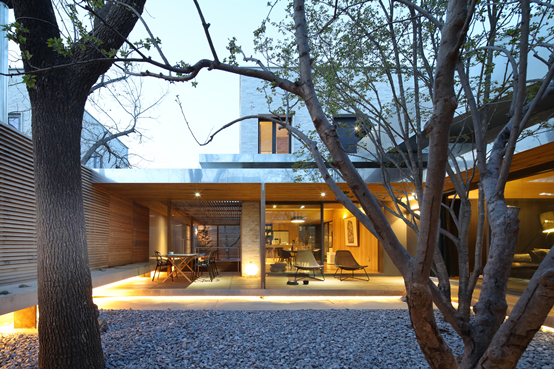
建筑的日常性
生活是多变而复杂的,建筑的功能也随之多变而复杂,甚至是模糊不清的,功能性和情感之间也是模糊不清的,情感的需求无处不在,大到吃饭睡觉和工作,小到闲呆发愣,无不需要营造更好的氛围,很难区分哪些是功能的需求哪些是情感的需要,因此“舒适”成了建筑最大的诉求。这些诉求都是日常的,是生活的点点滴滴,建筑一直在努力让生活更方便更随意,从而感受到自我的存在。“舒适”并不一定会影响设计的创新,反倒是新的“概念”的创作源泉。寻找和畅想舒适的诗性,创造舒适度的优雅,在生活点滴中建立起新的秩序和生活方式。建筑的“新”并不是从与世隔绝的形式和概念中衍生出来,并非标新立异,而是和时代所形成的具体生活方式紧密相关,建筑所谓的“传统”也并不是一成不变的旧情调和规矩,更不是建筑外在的具体旧有形式,它只存在于情感的深处,是秉性的自然反应,是多年形成的独特的自然观和居住情感,当今的住宅只与生活的日常有关。
Ordinarinessof Architecture
Lifeis changing and complex, and the function of architecture is also changing andcomplex accordingly, and even obscure. The relation between function andemotion is also obscure. The need for emotion exists everywhere, from eating,sleepingand working to relaxing and dazing. They all require better atmosphere. it isdifficult to distinguish functional needs from emotional needs, so"comfort" has become the largest appeal of architecture. Thesedemands are ordinary incidents of daily life. Architecture has always beentrying to make life more convenient and more casual, and thus feel theexistence of self. "Comfort"does not necessarily affect the innovation, instead becomes the source of new"concept". Look for and imagethe poetic living, create the elegance of comfort, and establish a new orderand way of life in the daily life. The "new" architecture is notderived from the forms and concepts that are isolated from the world. It is notunconventional, but is closely related to the concrete way of life formed bythe time. The so-called "tradition" of architecture is not anunchangeable old mood or rule, not the exterior form of the building, but thenature of natural reaction, the multiyear unique natural view and livingemotions, which exists only in the depths of emotion. Today's housing concerns aboutdaily life only.
▼ ©陶磊
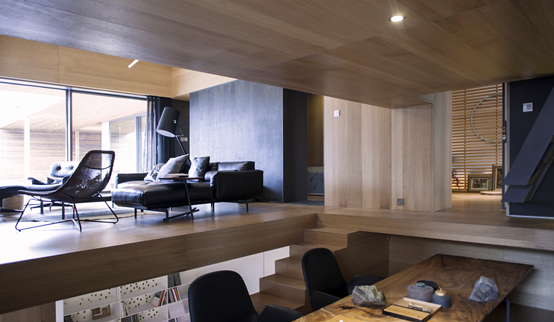
▼ ©陶磊
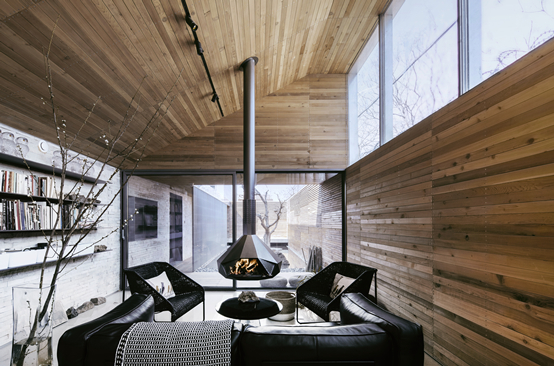
项目图纸
▼一层平面图 ©陶磊建筑事务所
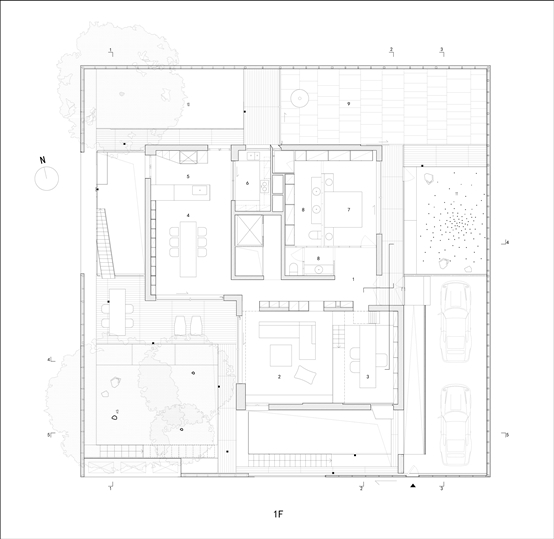
▼二层平面图 ©陶磊建筑事务所
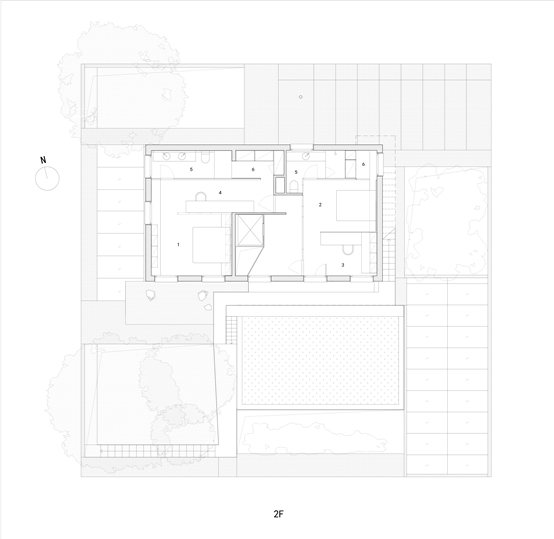
▼西立面图 ©陶磊建筑事务所
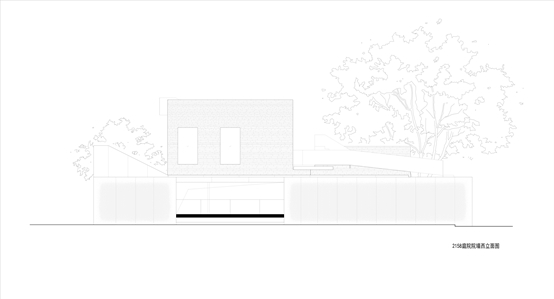
▼南立面图 ©陶磊建筑事务所

▼1-1剖面图 ©陶磊建筑事务所

▼2-2剖面图 ©陶磊建筑事务所
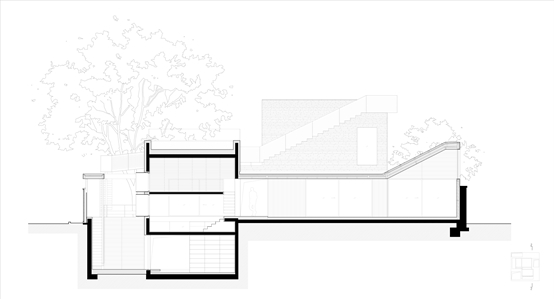
▼4-4剖面图 ©陶磊建筑事务所

▼节点3 ©陶磊建筑事务所
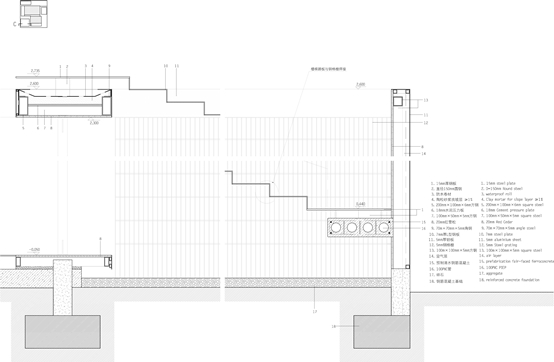
▼节点4 ©陶磊建筑事务所
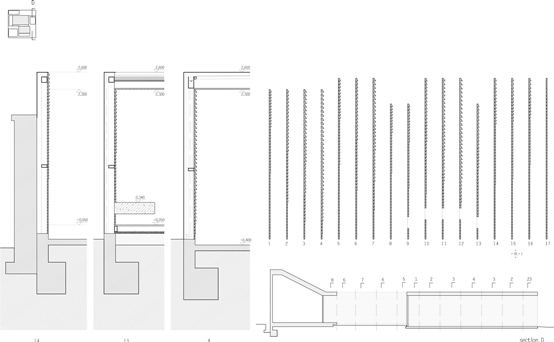
▼节点5 ©陶磊建筑事务所

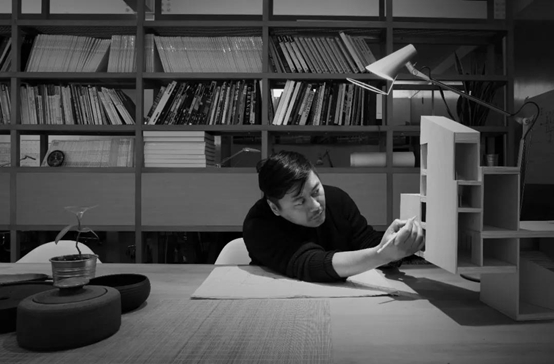
陶磊 Tao Lei
陶磊,TAOA创始人,1976年生于安徽,1997年毕业于中央美术学院附属中等美术学校,2002年毕业于中央美术学院建筑学院,现同时任教于中央美术学院学院,从1997年正式学习建筑开始,便一直参与中国的建筑实践,秉承设计概念应与社会实际问题统一的设计原则,2010年开始受到业界及媒体的特别关注,作品广泛发表于各种媒体及国际专业杂志,并受邀参加各种专业论坛及讲座,2012年受到中国建筑传媒奖青年建筑师奖提名。
The founder and principal architect of TAOA, Tao Lei received his B. Arch Degree from Central Academy of Fine Arts(CAFA) in 1997. He is also the professor of CAFA. Engaged in architectural practice since 1997, he has been adhered to the principal of innovation as well as the consideration of social practical problem. Tao Lei gains widely attention by both Chinese and international media, whose work were widely published in a large numbers of magazines such as World Architecture and Frame etc. For his academic reputation, he was invited to participate in many seminars and lectures. In 2012, Tao Lei won Young Architect Award nomination of 2012 China Architecture Media Awards .
标签:
热门资讯排行
- 资讯专区
- 图片专区
- 品牌专区







