承孝相新作:思惟园,经过漫长等待,缓慢生长的植物园
摘要:树木园:2012年到至今分期建设 项目占地面积:130,695㎡
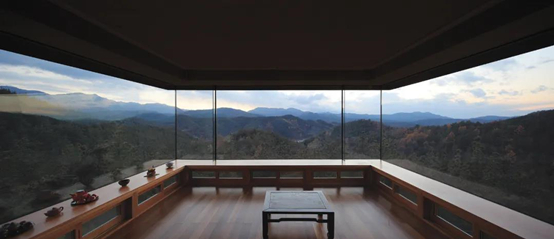
△ 玄庵 - 摄影:Kim JongOh
Bugye Arboretum ‘Sayuwon’
2012~
Location: Bugye-myeon, Gunwi-gun, Gyeongsangbuk-do, Korea
Site area: 130,695㎡
思惟园
2012年到至今分期建设
地址:韩国庆尚北道军威郡缶溪面
项目占地面积:130,695㎡
玄庵
在大邱建造一个小房子“某轩”的业主,或者说是我的客户,在房子中发现了新的生活乐趣。他开始着手在韩国军威的一个100公顷的山区内建造一个植物园。在很长一段时间里,业主移植了很多600年的木瓜树,疏松了森林,观察着大自然的变化,因此他决定在那里建造一所用来居住的房子。场地位于整个山的中心地带,这里能看到的只有山峦和天空。场地朝西,夕阳的光辉自然而然地映照在水库水面上。冬季落日的轨迹与房屋走向一致,带给房屋温暖。
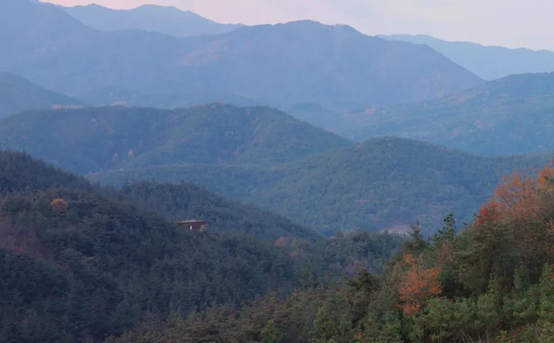
△ 玄庵 - 摄影:Kim JongOh
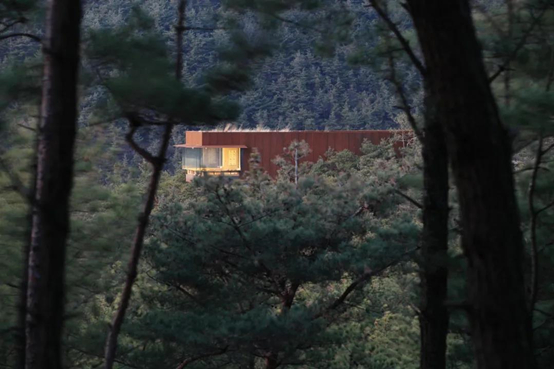
△ 玄庵 - 摄影:Kim JongOh
客户希望他的植物园能够成为冥想的地方。于是,在郁郁苍苍的杉木林之间摸索,在进入建筑的道路周边找到合适的位置,打造了五个人工庭院作为该房屋的序幕。虽然它们都很小,但似乎倾斜的地形和每个庭院周围的平地形成的对比会触发人们的冥想。经过人工庭院后,会遇到沿着斜坡呈长条直线状的耐候性钢板构造物,上面是小丘,下面是溪谷。通过门进入这个构筑物,人们会发现自己被雄伟的自然景观深深地包围而感到无比震撼。建筑本身已经不存在,只有人、自然和静默。
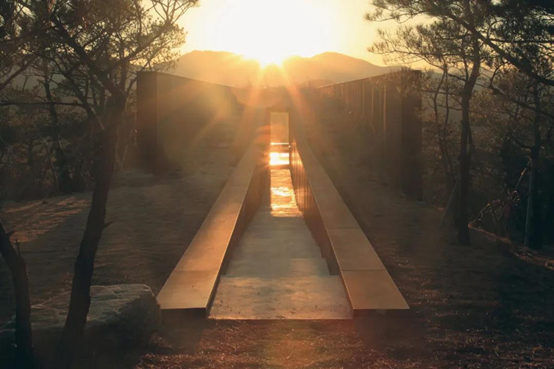
△ 玄庵 - 摄影:Kim JongOh
如果游客足够幸运,在黄昏时来到这里,就可以直面美丽的夕阳的。当他们登上小丘,落座于芒草中的冰冷的耐候性钢板椅子上时,他们就成为了自然的一部分。那是极其孤独的瞬间,是哲学思考的时间。因此,将该房屋取名为玄庵,即简陋的黑色房子。
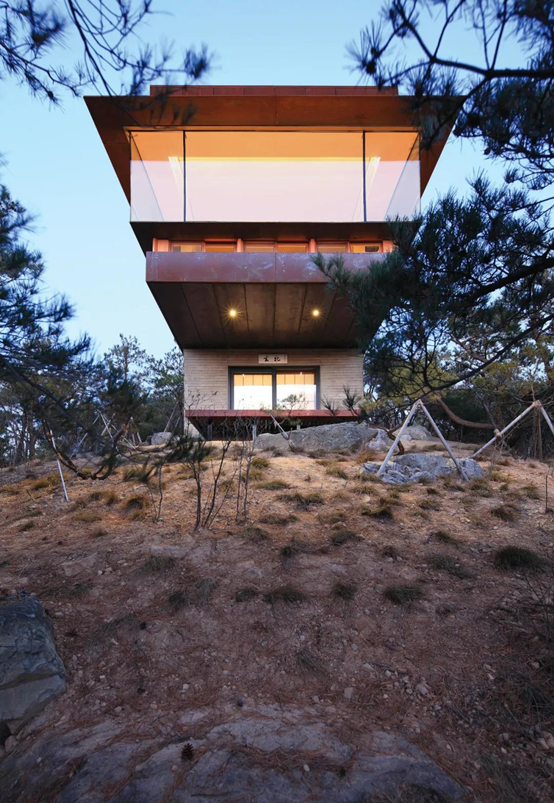
△ 玄庵 - 摄影:Kim JongOh
从远处看这栋建筑,它仿佛是经历了漫长的等待后从大地冲进这个世界的一般。这就是为什么这栋建筑尚未完成,却又保持着一种静止的状态。
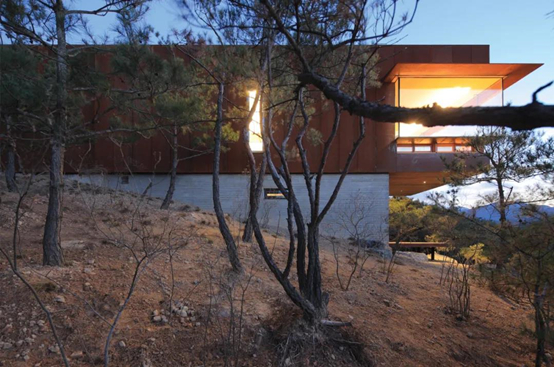
△ 玄庵 - 摄影:Kim JongOh
Hyeonam(Black Cottage)
The building owner, or my client who discovered a new joy of life in a small house named Moheon that I designed in the City of Daegu, began constructing an arboretum in a 100 ha mountain area in Gunwi, Korea. While he had long transplanted 600-year-old quince trees, thinned the forest, and observed the change of the nature, he wanted to build the first house to live in there. The site is located in the middle of the mountain where people can see nothing but the rugged terrain and the sky. It faces the west, surely giving us a chance to see the sun going down over the reservoir and giving warmth in the winter season along the path of the sun.
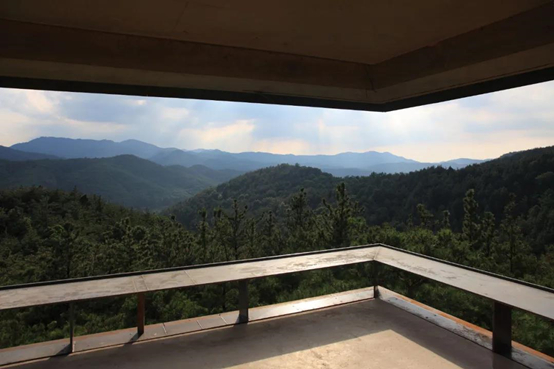
△ 玄庵 - 摄影:Kim JongOh
The client hoped that his future arboretum would be a place for meditation. This is why the five small artificial gardens along the access road were made, passing through the dense pine tree forest, to this cottage. While these are all small, it seems that the contrast of the slope and the flatland around each of the gardens would be a trigger for meditation. At the end of the gardens, people will see a Corten steel structure along the straight slope. Above this structure, we will see an artificial hill while seeing the valley below. Entering the structure through the door, people will find themselves overwhelmed by a deep embrace of the majestic natural landscape. No architectural concept exists there, only he or she and the nature remain in complete silence.
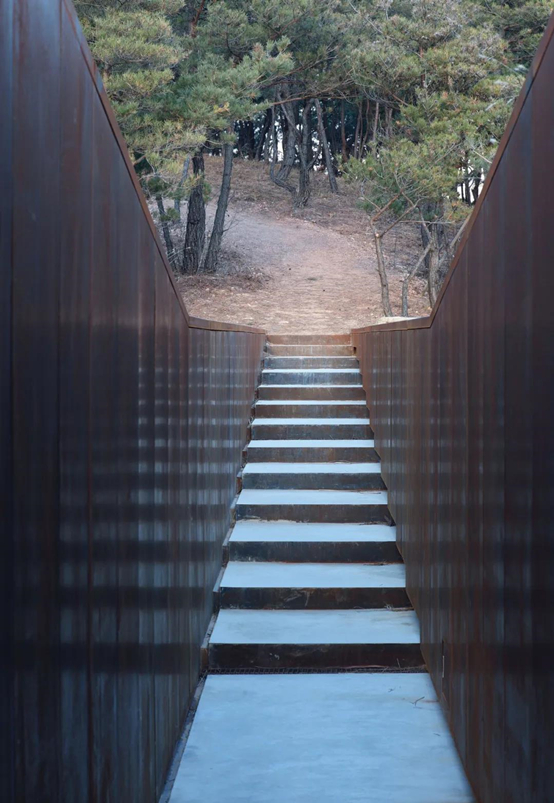
△ 玄庵 - 摄影:Kim JongOh
If visitors are fortunately there at sunset, they could see the beautiful glow of the setting sun. When they climb on the hill and sit down on a cold Corten steel chair in the middle of silver grass, they will feel like as part of the nature. This is a completely solitary moment, and a moment for philosophy. This is why the house was named Hyeonam, which literally means a black and shady cottage.
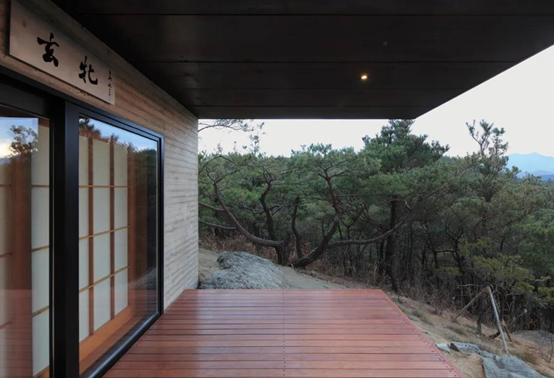
△ 玄庵 - 摄影:Kim JongOh
When people see this house at a distance, they will find it protruded from the ground as if it just came out of the underground into the world after waiting for a long time. That is why this house is yet to be completed and remains still.
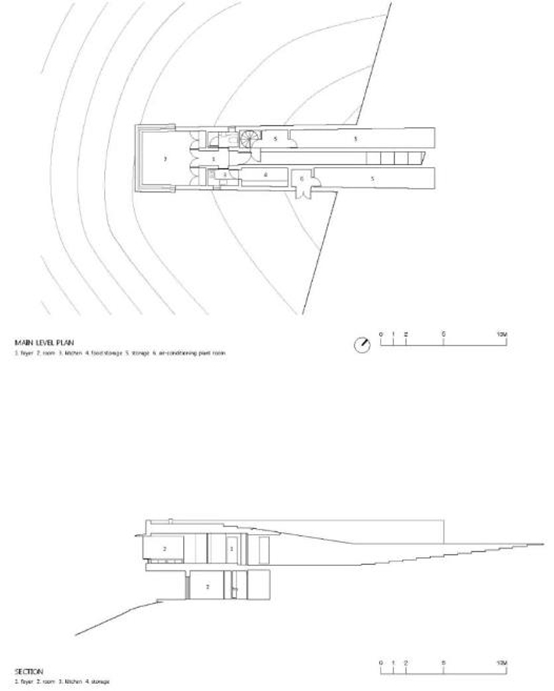
△ 玄庵 - 履露斋建筑师事务所
Hyunam
Completed in 2013
Bldg. area: 125㎡
Gross FL area: 137㎡
Structural engineer: I’ST
Mechanical engineer : Seah Eng.
Electrical engineer: WooLim E&C
Lighting design: bitzro
Landscape architect: Seoahn Total Landscape
玄庵
2013年竣工
建筑基底面积:125㎡
总建筑面积:137㎡
结构设计:I’ST
设备专业设计:Seah工程公司
电气专业设计:WooLim工程建筑公司
灯光设计:bitzro
景观设计:Seoahn Total Landscape
思潭
通过创建一个以水池为背景的舞台,这个在水边享受文化表演的主要功能得以实现。没有受到腐蚀的耐候钢制墙壁就像是从山上升起一样,成为了精彩表演的背景。在墙的后面,有一个小餐馆和附属设施,在没有表演时,游客可以在这里欣赏水景。
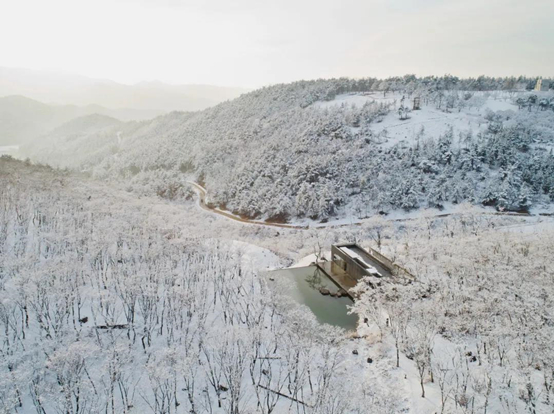
△ 思潭 - 摄影:Kim JongOh
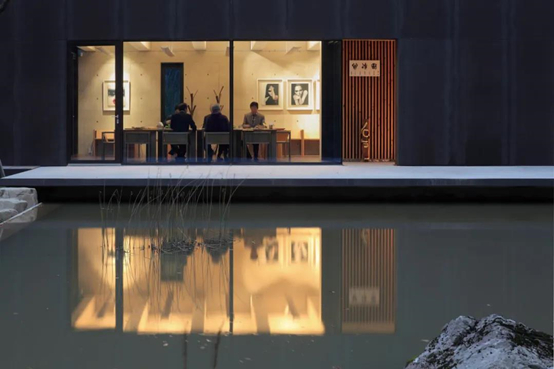
△ 思潭 - 摄影:Kim JongOh
舞台通过一条耐候钢板墙上的陡峭的楼梯连接到屋顶,屋顶上还有另一个舞台,如果需要,可以实现立体演出。当然,屋顶上的舞台也可以作为欣赏周围环境的亭子或观景台。特别是当太阳落山时,观众坐在池塘对面斜坡的长凳上场景与池塘水面上反射出的表演画面相连,看起来就像一幅美丽的画卷。该项目被命名为思潭。
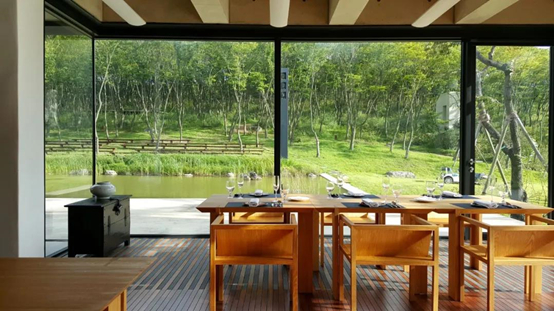
△ 思潭 - 摄影:Kim JongOh
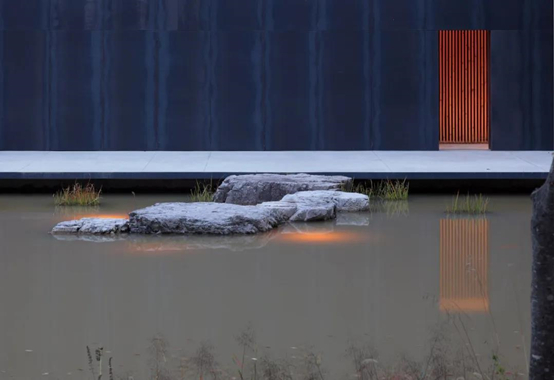
△ 思潭 - 摄影:Kim JongOh
Sadam (Thinker’s Pond)
The primary function of this facility for enjoying cultural performances at the waterfront was established by creating a pond is background for a stage. The Corten steel wall, which does not corrode, stands up as if it were pulled out of the hill as the background for a beautiful performance. In the back of the wall, there is a small restaurant as well as subsidiary facilities for the performance where visitors can enjoy the scenery of the waterfront when there is no performance.
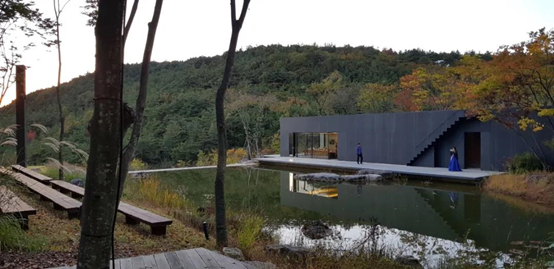
△ 思潭 - 摄影:Kim JongOh
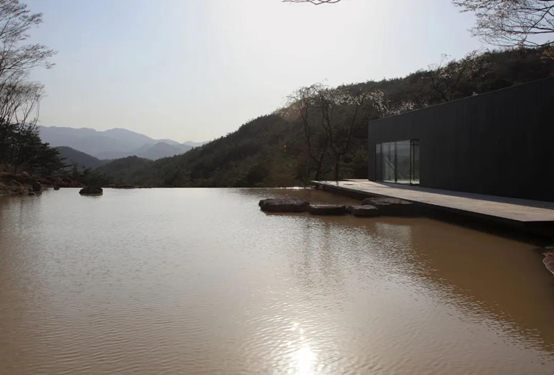
△ 思潭 - 摄影:Kim JongOh
The stage is linked to the rooftop along with a steep stairway connecting to one end of the Corten wall. There is another stage on the rooftop which makes a three-dimensional performance possible if needed. Of course, the stage on the rooftop can function as a pavilion or observation deck for watching the surroundings. Especially when the sun sets, the scene of the audience, sitting on a long bench on the slope opposite the pond, watching the performance reflected on the pond looks like a beautiful picture. This project has been named Thinker’s Pond.

△ 思潭 - 履露斋建筑师事务所
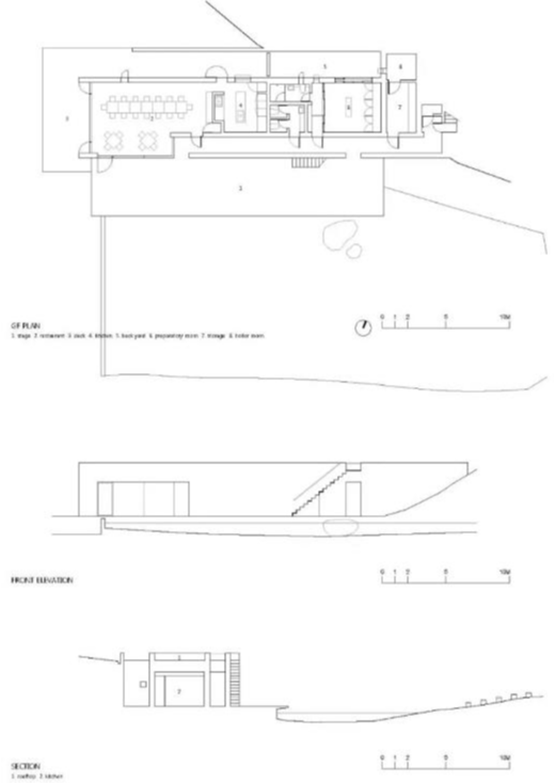
△ 思潭 - 履露斋建筑师事务所
Sadam
Completed in 2016
Bldg. area: 137㎡
Gross FL area: 128㎡
Structural engineer: The Naeun Structural Eng.
Mechanical engineer : DE-Tech
Electrical engineer: WooLim E&C
Lighting design: bitzro
Landscape architect: Seoahn Total Landscape
Contractor: SI
思潭
2016年竣工
建筑基底面积:137㎡
总建筑面积:128㎡
结构设计:Naeun结构设计公司
设备专业设计:DE-Tech
电气专业设计:WooLim工程建筑公司
灯光设计:bitzro
景观设计:Seoahn Total Landscape
承包方:SI
暝庭
要求在植物园北部的山顶上设计一个观景台,是游客在看到几乎所有美丽的植物园景色后到达的地方。因此,设计的目的是为了让承载着植物园的记忆的人们享受到更美好的风光,使他们的记忆永存。这就是为什么这个地方不仅仅是观景台,也是游客思考自身的地方。因此,这个方案在设计的一开始就被命名为暝庭。整个设施被推入地下,只有前面的混凝土墙是可见的,但即使是混凝土墙也被冷杉林覆盖。当人们走上由长长的墙引导的斜坡时,他们会看到一个小入口和一条长长的过道。沿着这条狭窄的通道转个弯就会看到下去的楼梯,当人们走下27米的楼梯并转弯时,就会看到一个预想不到的空间。在那里,人们会看到水在石墙上流动,地面上也覆盖着水,而对面的舞台则通过水面上的通道连接起来。在水面前是一个长长的混凝土长凳,整个地方没有一棵树。
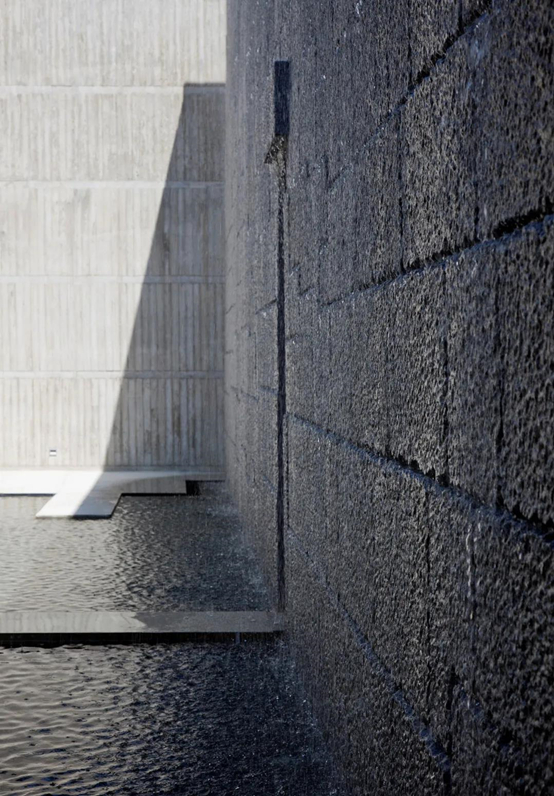
△ 暝庭 - 摄影:Kim JongOh
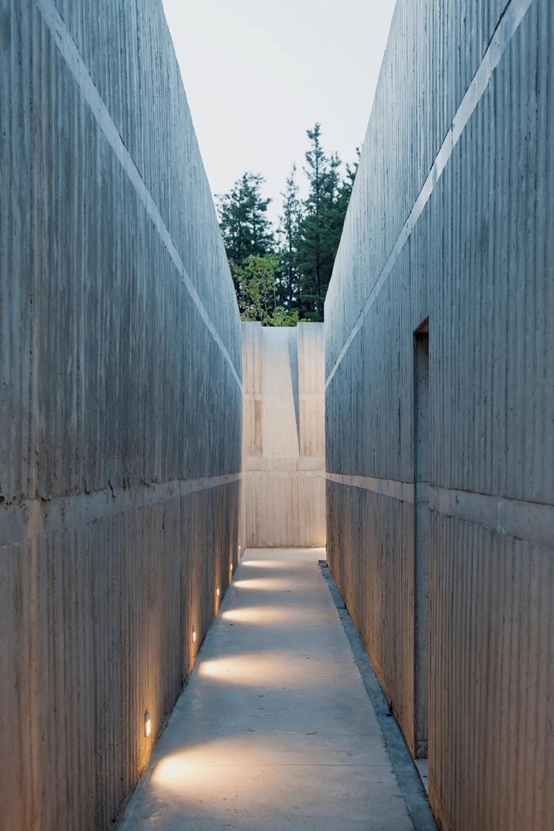
△ 暝庭 - 摄影:Kim JongOh
当人们穿过流水的墙壁时,会出现一个长长的无声空间,在这个空间里有一个像庇护所一样的厅。人们只能听到从石墙上流下来的水声,但更多的还是寂静,在这里只能够冥想。
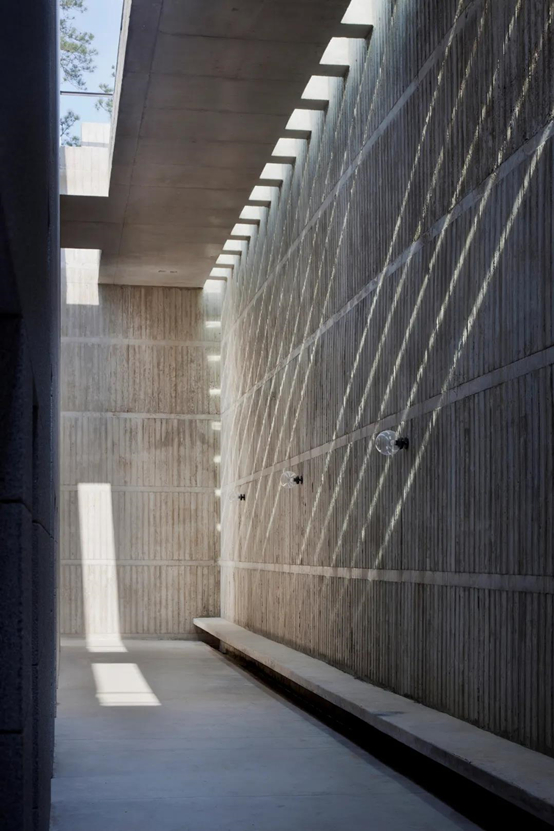
△ 暝庭 - 摄影:Kim JongOh
人们走上石墙之间狭窄陡峭的楼梯时,眼前植物园向南延伸的景观和八公山柔软而细腻的轮廓构成的壮观景色似乎笼罩了整个世界。这种景色与他们一开始看到的不同,它将再次构成一个新世界。
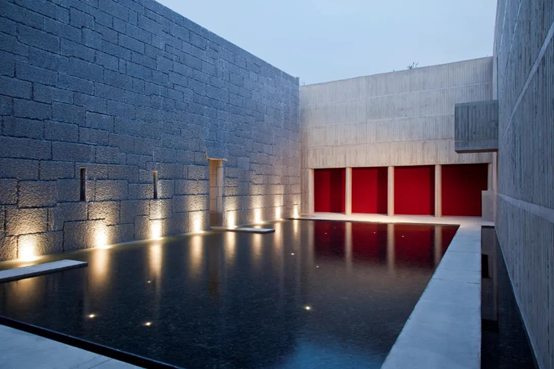
△ 暝庭 - 摄影:Kim JongOh
Myeongjeong (Meditation Garden)
This place, asked for an observation deck on the northern peak of the arboretum, is the place where visitors come after seeing almost all the beautiful scenery of the arboretum. Therefore, in order to make the view of the arboretum more beautiful to those who bring all the memories of the arboretum, it is necessary to keep the memory in mind. This is why this place is not a mere observation deck but a place for the visitors to reflect on themselves. Thus, this place was named Myeongjeong (Meditation Garden) at the first beginning of design, and the entire facility was pushed into the ground. Only the concrete front wall is visible, but even the concrete wall is covered by a fir forest. When people go up a slope led by a long wall, they will see a small opening and a long aisle. If going along this narrow passage and turn the direction, the descending stairs is connected. When people go down the stairs 27 meters and turn the direction, they will encounter an unexpected space. There, people will see water running on the stone wall, the floor covered with the water, and the stage on the opposite side connected by a passage over the water. A long bench of concrete awaits them in front of the water. No trees can be seen here.
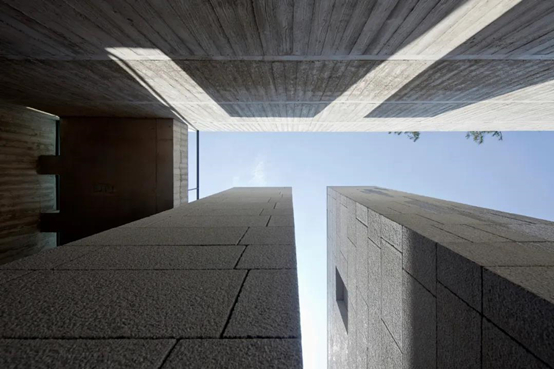
△ 暝庭 - 摄影:Kim JongOh
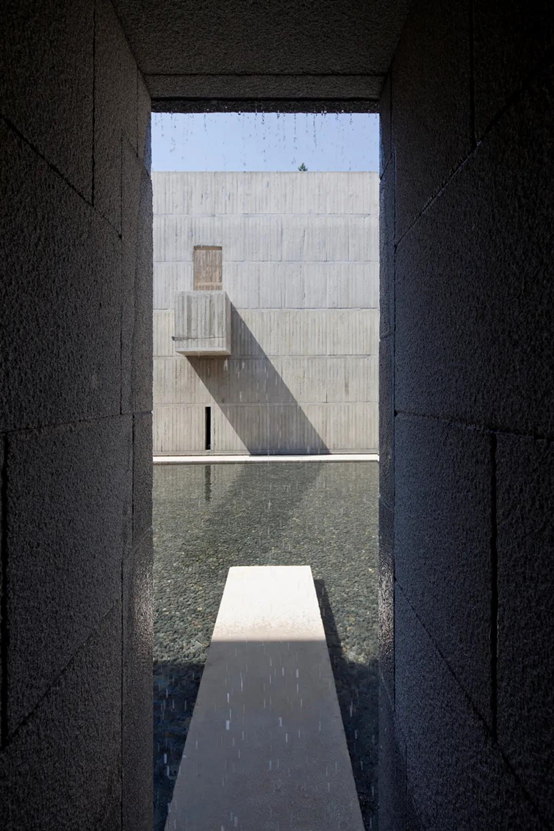
△ 暝庭 - 摄影:Kim JongOh
When people go in passing the water-flowing wall, a long silent space appears, and there are tabernacles like small sanctuaries in this space. They can hear only the mere sound of the water running down the stone wall, but the sound of silence prevails. What lies here is only meditation.

△ 暝庭 - 摄影:Kim JongOh
It is truly spectacular to see the landscape of the arboretum spreading to the south and the soft and delicate silhouette of Mount Palgong which seems to have enveloped all the whole world when people go up the narrow and steep staircase made between the stone walls. This landscape is different from the one they saw first and it will be a new world again.
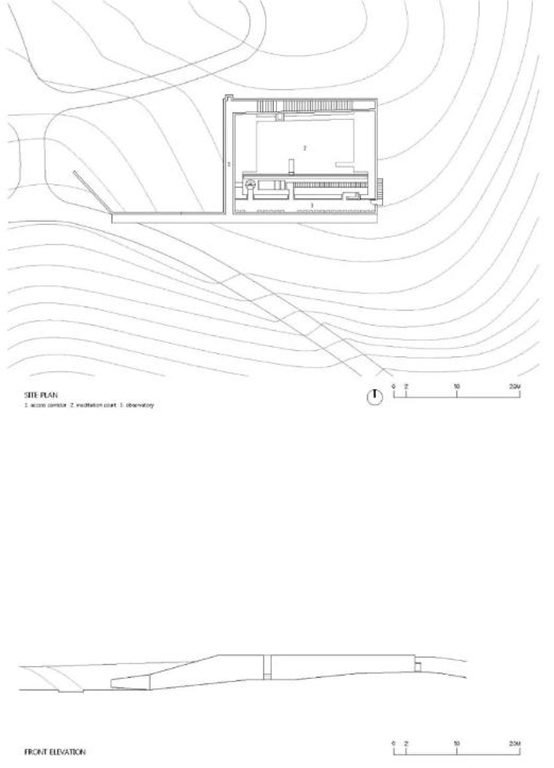
△ 暝庭 - 履露斋建筑师事务所
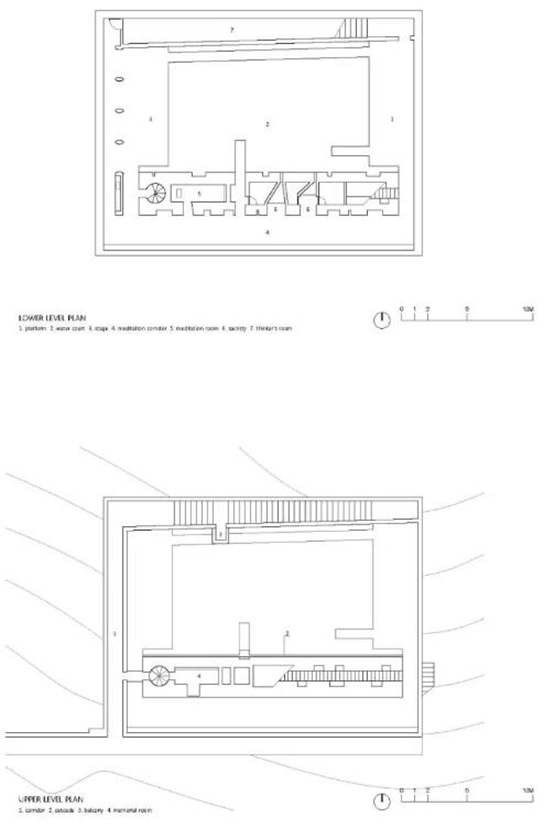
△ 暝庭 - 履露斋建筑师事务所
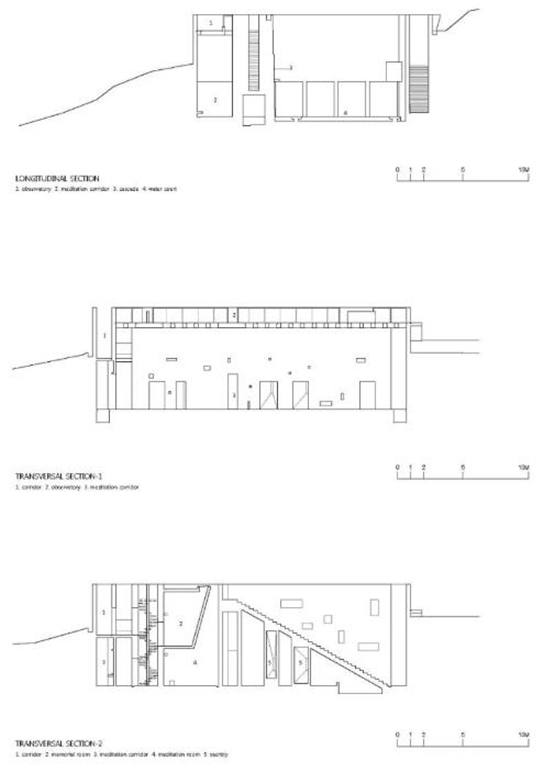
△ 暝庭 - 履露斋建筑师事务所
Myungjeong
Completed in 2019
Bldg. area: 150㎡
Gross FL area: 150㎡
Structural engineer: The Naeun Structural Eng.
Electrical engineer: WooLim E&C
Lighting design: New Lite
Contractor: YoungJo Construction Co.
暝庭
2019年竣工
建筑基底面积:150㎡
总建筑面积:150㎡
结构设计:Naeun结构设计公司
电气专业设计:WooLim工程建筑公司
灯光设计:New Lite
承包方:YoungJo建筑公司
卧寺
在植树园下部陡峭的山谷中建造了三个池塘,池塘的高度和大小不同,但相连的池塘边需要休息处。然而,它曾是整个植物园中最孤立的地方,如同一个人迹罕至的修道院,需要一个值得参观的特殊设施。但是,根据法律要求,是不能在这里建造建筑物的。因此,我们最终决定建造一个像空间艺术作品一样的构筑物。在具有空间属性的艺术结构中,不必配备诸如隔热和防止外部极端天气等对于居住建筑来说必不可少的措施。相反,它使得人们有可能专注于结构空间的本质。
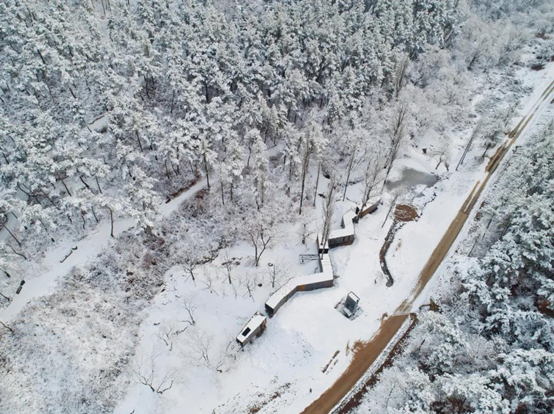
△ 卧寺 - 摄影:Kim JongOh
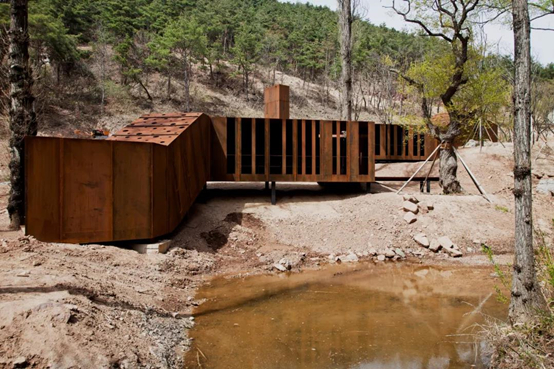
△ 卧寺 - 摄影:Kim JongOh
如果可以沿着三个相连的池塘搭建,那么这个结构应该很长。这个概念逐渐引发出一个修道院的想法。因此,一个由漫长耐候钢制箱子的内部空间被划分成了想象的空间,如礼拜堂,餐厅,图书室和宿舍。整个构筑物看起来像一个有机体,其高度根据地形变化。结构一侧的塔楼是浴室,这里挂着小风铃,游客可以感觉到身处于寺庙、铃声和山脉之间。如果人们花一些时间靠在这个构筑物上一段时间,看看池塘里的水,他们会感受到世界是多么美丽。
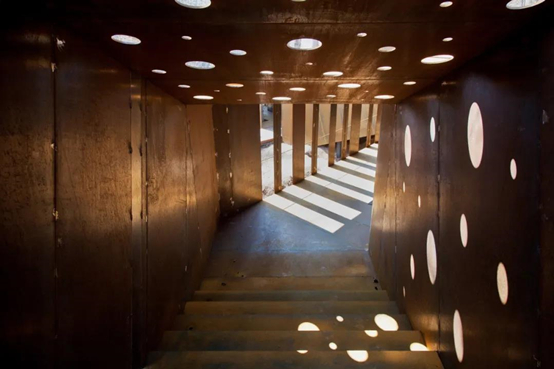
△ 卧寺 - 摄影:Kim JongOh
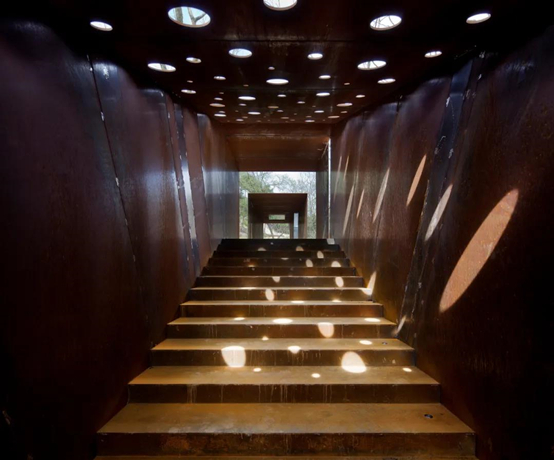
△ 卧寺 - 摄影:Kim JongOh
Wasa (Lying Monastery)
Three ponds were built in the steep valley down the lower part of the arboretum. It was considered that visitors would need resting shelters along the ponds. Although the ponds are different in height and size, some adding facilities should be better if connected. It was, however, the most isolated place in the entire arboretum and needed a special facility worth visiting here. It was a monastery. However, according to the legal requirements, it was not possible to construct an architectural building. Instead, it was decided to build a structure as like an artistic work with space. In the case of an artistic structure with space, it was needless to equip the structure with measures indispensable for living such as insulation and protecting from extreme weather of outside. Instead, it was possible to concentrate on the essence of the space of the structure.
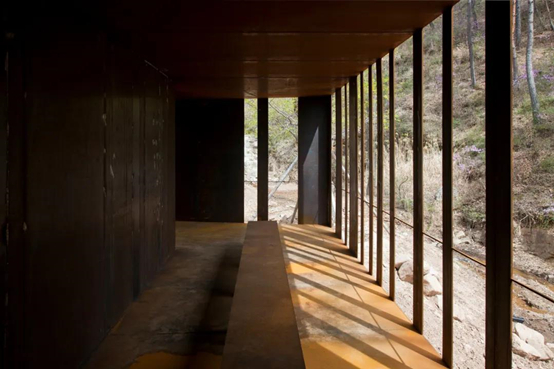
△ 卧寺 - 摄影:Kim JongOh
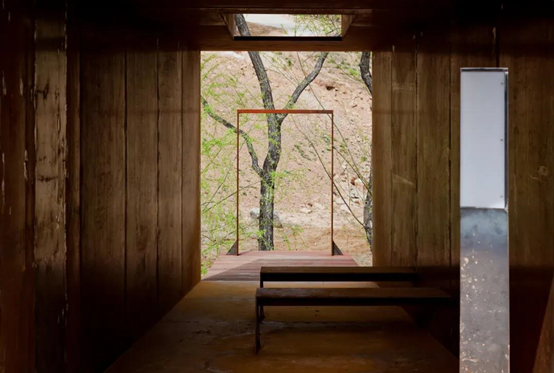
△ 卧寺 - 摄影:Kim JongOh
The structure should be long if it can run along the three connected ponds. This concept may lead to an idea of a monastery lying down. As such, the interior space of the long Corten steel box was divided for an imagined arrangement of such places as a chapel, refectory, chapter room, and dormitory. The facility is made to look like an organism with its height changing according to the terrain. The tower on the side of the structure is the bathroom, where small wind-chimes are hung so that visitors can feel that they are in a temple, at the bell sound, in the middle of the mountains. If people take some time to lean on this facility just for a while and look at the water in the pond, they will feel how beautiful the world is.

△ 卧寺 - 履露斋建筑师事务所
Wasa
Completed in 2019
Bldg. area: 130㎡
Structural engineer: The Naeun Structural Eng.
Lighting design: New Lite
Contractor: YoungJo Construction Co.
卧寺
2019年竣工
建筑基底面积:130㎡
结构设计:Naeun结构设计公司
灯光设计:New Lite
承包方:YoungJo建筑公司
瞻坛和其他附属设施
这个植物园中有几处相互连接的附属设施。入口处的停车场,漫步小巷旁的长椅和临时性的表演舞台,以及分散在由耐候钢、木材或混凝土制成的景点之间的生态卫生间。它们在表达整个植物园的特色方面发挥着重要作用。
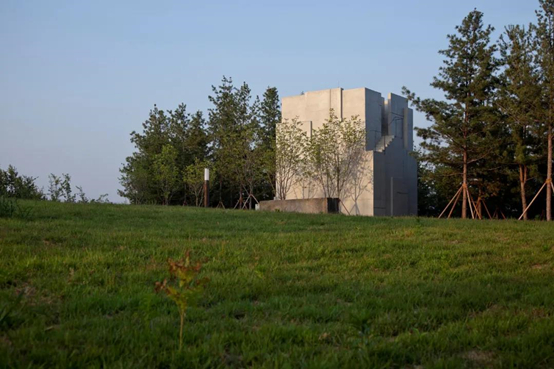
△ 瞻坛 - 摄影:Kim JongOh
此外,还需要在两个位置设置两个向整个场地供水的大型水箱。一个埋在地下,上面做成小院子可用作观景台,可以看到木瓜果园。另一个建在山顶上,它可以作为另一个观景台用于向东眺望。这个混凝土建筑有一个沿着墙壁上升的楼梯,结构被分成几个看起来像小堡垒的部分。它还可以作为天文台观察星图上的天体,因此叫做瞻坛。这个区域附近形成了一个特殊的景观,石材建造的天文观测台的小门和深远的草地相得益彰。
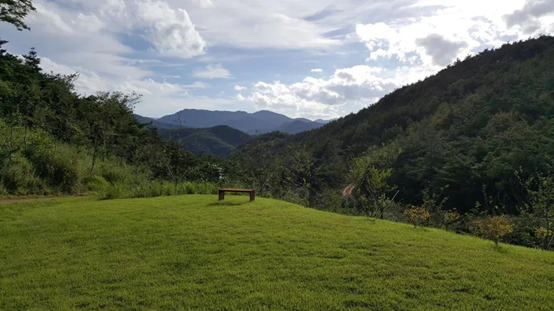
△ 其他 - 摄影:Kim JongOh
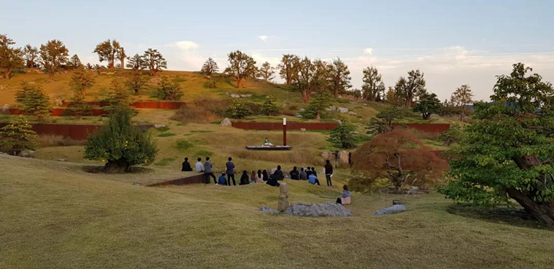
△ 其他 - 摄影:Kim JongOh
Cheomdan (Astronomical Observatory) and other attached facilities
There are several attached facilities in this arboretum. The parking lot around the entrance, the benches along the strolling alleys and makeshift performance stages, as well as the ecological restrooms scattered over the place made of Corten steel, wood or concrete. They plays a big role in expressing the identity of the whole arboretum.

△ 其他 - 摄影:Kim JongOh
Besides, two large water tanks supplying water to the entire site were asked to install in two places. One was built in the ground, and its upper surface was made to serve as a viewing platform to take a view of the quince orchard. The other was built on the hill top, and it may be used as another viewing pavilion to look over the east. This concrete structure has a staircase that rises up along the wall, and the structure was divided into several segments that look like a small fort. It also serves as an observatory to look at the stars engraved on the sky chart. This is why the name of this structure is called Cheomdan or astronomical observatory. The vicinity of this area forms a special landscape, matching the small doors of the astronomical observatory made of stone with the far-reaching meadow.
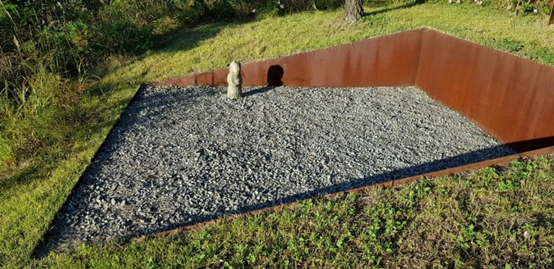
△ 其他 - 摄影:Kim JongOh
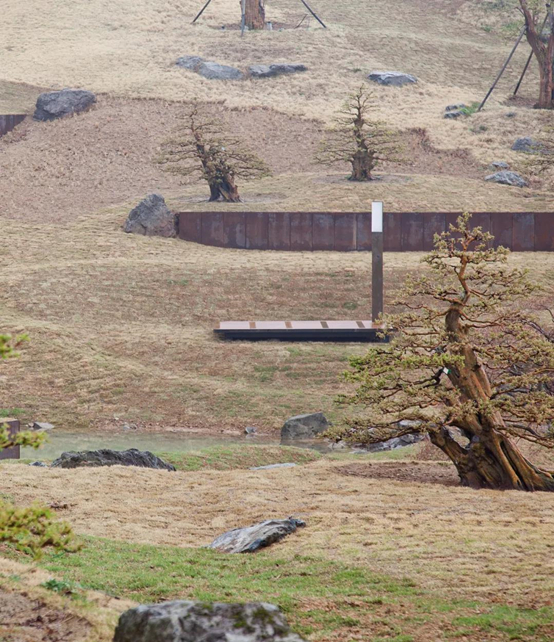
△ 其他 - 摄影:Kim JongOh
Cheomdan
Completed in 2019
Bldg. area: 35㎡
Structural engineer: The Naeun Structural Eng.
Electrical engineer: WooLim E&C
Lighting design: New Lite
Contractor: YoungJo Construction Co.
瞻坛
2019年竣工
建筑基底面积:35㎡
结构设计:Naeun结构设计公司
电气专业设计:WooLim工程建筑公司
灯光设计:New Lite
承包方:YoungJo建筑公司
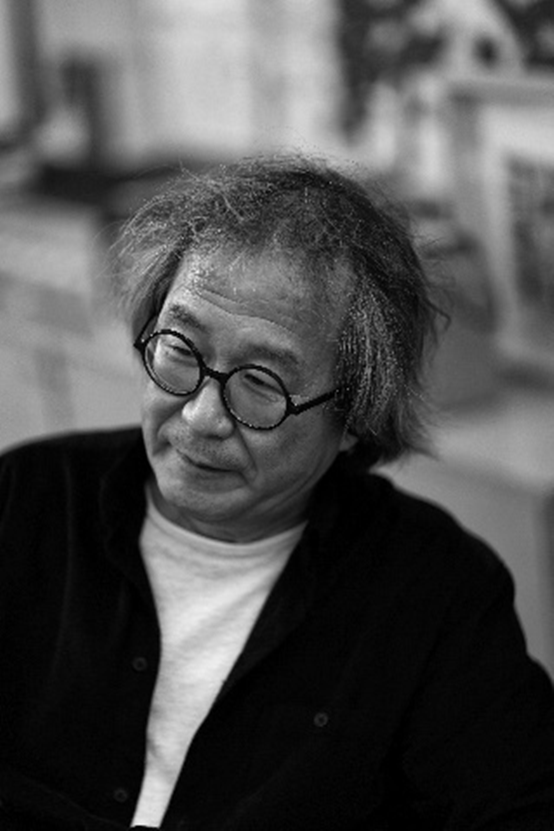
承孝相 / S e u n g H - S a n g
首席建筑师
Principal Architect,Hon.FAIA
1952年出生,毕业于首尔大学,曾就读维也纳工科大学。1974-1989年间供职于金寿根建筑研究所,后于1989年成立了自己的“履露斋建筑事务所”。是引领韩国建筑界新风潮的“4•3集团”的核心成员之一,并参与建立了“首尔建筑学校”,从而在建筑领域开创了一种新的教育系统。著作有《贫者之美》(1996)、《地文》(2009)、 《古老之美》(2012)、《隐形的建筑,移动的城市》(2016)、《默想》(2019)。曾任教于首尔国立大学和韩国艺术综合大学,也是北伦敦大学和维也纳工业大学的客座教授。
2002年,美国建筑师协会授予他名誉会员的称号。同年,韩国国家当代艺术博物馆推选他为“2002年度艺术家”,值得一提的是,该荣誉首次颁给一位建筑师。2007年,荣获了韩国政府所颁发的《韩国艺术与文化奖》。2008年,出任威尼斯双年展韩国馆的策展人,并被委任为“2011年光州设计双年展”的总监。他于2016年卸任首任首尔城市建筑师一职。现任东亚大学特聘教授及中国中央美术学院视觉艺术高精尖创新中心特聘专家。此外,自2018年起,他还担任韩国国家建筑政策委员会委员长一职。2019年,奥地利政府为其颁发了“奥地利共和国科学与艺术荣誉十字勋章”。
Born in 1952, he graduated from Seoul National University and studied at Technische Universitaet in Wien. Worked for Kim Swoo Geun from 1974 to 1989 and established his office "IROJE architects & planners' in 1989. He was a core member of “4.3 Group” which strongly influenced Korean architectural society and participated in founding “Seoul School of Architecture” for a new educational system in architecture. He is an author of many essay books including 'Beauty of Poverty' (1996)', ‘Landscript(2009)’, ‘All Oldies is Beautiful(2012)’, ‘Invisible Architecture, Inconstant Cities(2016)’ and ‘Meditation(2019)’. He taught at Seoul National University and Korea National University of Arts, and was Visiting Professor of North London University and TU Wien.
The America Institute of Architects invested him with Honorary Fellow in 2002, and Korea National Museum of Contemporary of Art selected him as 'the artist of the year 2002', the first time for an architect. In 2007, Korean government honored him with ‘Korea Award for Art and Culture’, and he was commissioned as director for Gwangju Design Biennale 2011 after for Korean Pavilion of Venice Biennale 2008. He stepped down as the first City Architect of Seoul Metropolitan Government in 2016. Now he is Chair Professor at Dong-A University and CAFA Visual Art Innovation Institute in Beijing, and also is working as Chief Commissioner of Presidential Commission on Architecture Policy of Korea since 2018. Austrian government honored him in 2019 with the National Decoration, ‘Cross of Honour for Science and Art 1st Class’.
履露斋
履露斋来源于一部古老的中国文学作品《礼记∙祭义》。它的意思直译过来就是“一间踏着露珠而来的房子”。中国古典文学里的故事原本是这样的:从前有一个穷苦的读书人,独自侍奉着自己的老父亲。每天清晨他都身披大衣去父亲的住所,等待父亲从睡梦中醒来。当父亲出门时,这位读书人就把用自己的体温捂暖的大衣递给父亲。清晨时分,通往父亲住所的路上还挂着晨露,因此履露斋的真正含义可以被解释为一位清贫的读书人的房子。
履露斋事务所的建筑师和规划师在探寻“如何定义当代人的设计身份”的过程中完成了多样化的项目。履露斋人相信自身的建筑哲学将使我们理解环境的真谛,并将人们的日常生活提高到一个新的境界。不仅如此,履露斋人坚信一个更加明智的社会即将到来,而这也成为履露斋在现今时代所奉行的行为准则。
IROJE architects & planners
The origin of IROJE comes from an old Chinese Literature. The meaning of IROJE, translating directly, is ‘a house of stepping on dewdrops’. The story from the Chinese Literature goes like this; there was a poor living scholar who served his old father. Every early morning he used to go to the quarter where his father lived, wearing an overcoat, and wait for his father to wake up. When his father came out, the scholar handed over h is warmed overcoat to his father. The way to his father’s quarter was covered with dewdrops in the morning, thus the true meaning of IROJE could be understood as a house for a scholar with voluntary poverty.
Architects and planners of IROJE have gone through diverse projects by questioning ‘how to define the design identity of our generation’. We are strongly convinced that our philosophy in architecture will enable us to understand the true nature of environments and enhance our everyday life to a better state. Furthermore, we believe our community to become a society of wisdom, which becomes the virtue of IROJE in this era.
标签:
热门资讯排行
- 资讯专区
- 图片专区
- 品牌专区







