周博&蔡雨洋作品 | 超时空对话,红砖古楼的前世今生
摘要:2018年末,设计师周博&蔡雨洋受邀改造,由私宅到餐厅,空间属性跨越时空,在尊重建筑原貌的基础上,悄然过渡完整落地。
Inter-temporal dialogue: The past and present of a red brick historic house.
张作相故居的老宅红砖青瓦,隐于闹市。
The former residence of Zhang Zuoxiang built by red bricks and gray tiles, hidden in town.
2018年末,设计师周博&蔡雨洋受邀改造,由私宅到餐厅,空间属性跨越时空,在尊重建筑原貌的基础上,悄然过渡完整落地。
At the end of year 2018, Designers Zhou Bo and Cai YuYang were invited to transform this private residence to restaurant, which across time space, the designers completed the work with the concept of respecting the original architectural appearance.
“设计创造了一种链接,让过往与未来可以在此展开对话,立于当下,以不同的‘形’表达品质生活相同的‘义’,古与今,新与旧都有它存在的意义。”
“ The designing creates a connection allows dialogue between the past and present, in terms of different “forms” to express the same “meanings” of decent lifestyle. Past and Present, New and Old, are all existed with significance.


上世纪二十年代建造的老宅,每层楼板均为纯木质结构,历时近百年,仍保存完好。出于对建筑的尊重,也为了保护其原始结构与建筑特征,设计师拒绝了建筑立面砖墙与原始建筑结构的拆改,完整保留了外观与结构的原本样貌。
The Historic house was built in 1928, nearly a century ago. Despite of all the floors are wood structured, the house is still well maintained. The structural and building surface alterations to the original building were rejected by the designers, because of the concept of respecting and protecting the original architecture structure and the character of the historic building. Therefore, the original structure and building surface are well kept.
重新布置的水景庭院隔离市井喧嚣,一片葱茏掩映在红墙之内,拾阶而上通过一扇玻璃门进入三层小楼。
The renovated waterscaped courtyard is isolated from busy marketplace, the verdant bush pairs up with the red wall. walking up the steps and going through a wooden door, then entering the three -level house.


配合建筑本身的独特气质,室内设计风格偏于复古,大量曲线设计语言,通过圆滑的转角表达时间的流逝与打磨,地面大量使用回收的旧地板材料,希望把观者拉回到建筑建造之初的那个年代。
In order to accompany the unique character of the building, the style of interior design is vintage, lots of curving designing language, smooth intersection angles are used to express how time flies and polished. There are plenty of recycled floorboards materials used, which hope to bring viewers back to the age that the house was built.
一楼大面积的木饰墙面是老建筑尊贵性的重要表现,空间亮度被压低,桌面垂下的桌布则通体发光,明暗的对比极易让人的情绪和身体放松下来,柔和通透的“灯笼”把人的目光聚焦在餐桌的美食之上。大面积的木格窗,复古窗帘的半遮半掩,呼应木饰面的色调,带来沉稳而踏实的古旧之美。
At the first floor, large areas of wooden material decorated wall shows the distinguished character of the historic building. The lightness of interior space is lowered, but all the tables are illuminated, the contrast of darkness and brightness can let people feel relaxed, soft light from lantern brings dinner’s focus on delicious food. There are large areas of wooden windows are half covered by vintage curtains, which corresponding the colour of wooden materials on the wall. This delivers decency and classic beauty.


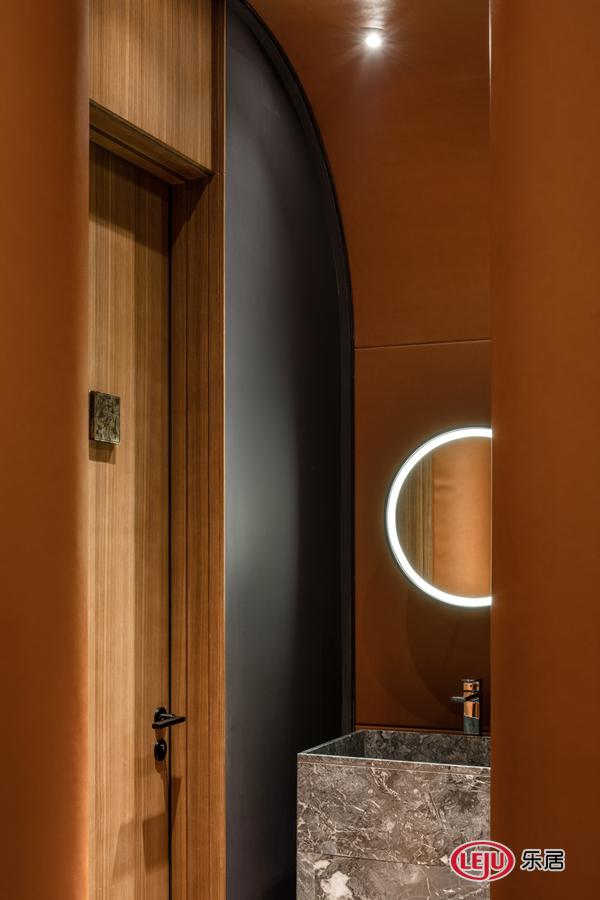

艺术家杜鹏雕塑作品,为老建筑打开一扇门,由此艺术的气息在此生长。
The sculpture by artist Du Juan, opens a window for the historic building, so the art atmosphere grows in the house.
“茉里▪观邸”室内分为三层。统一于整体的设计概念之中,又在每层的独立空间之中寻求差异化表达。
Moli Mansion has three levels, The whole designing concept is integrated, but each level’s space is treated differently.
地下一层曾用作张作相故居的金库,铜板铺装地面,以此追溯当年官宦之家的钟鸣鼎食之像。改造后的地下一层作为红酒酒窖,精致的发光酒柜穿插于空间之中,与粗犷的毛石墙面形成强烈的质感对比。
Before, the basement was used as a treasury, while Zhang ZuoXiang used to live in this house. Now, the basement is transformed into a wine cellar, and the floor is decorated by brass, this traces back the the prosperous and luxury time of the official family owners of the house. The exquisite wine shelves and the rough stone wall are clearly contrasted visually.
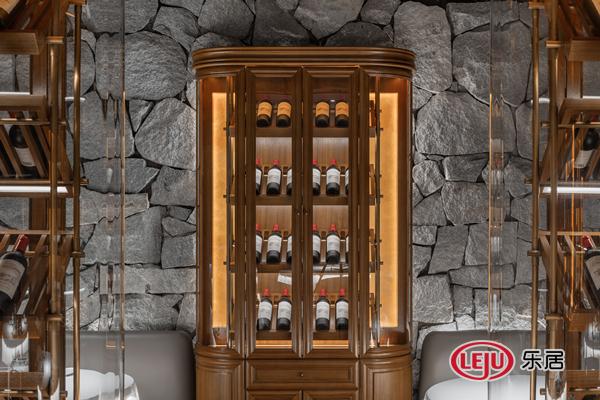


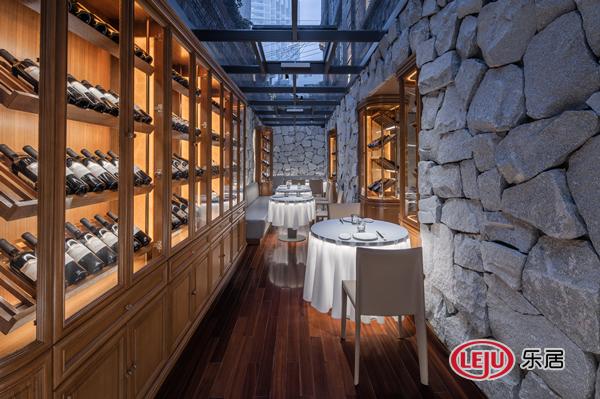
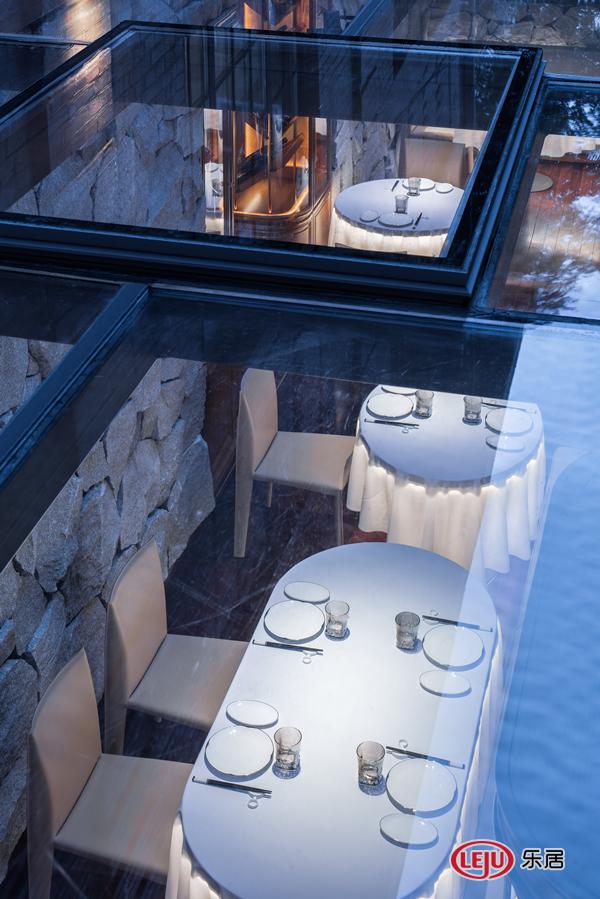
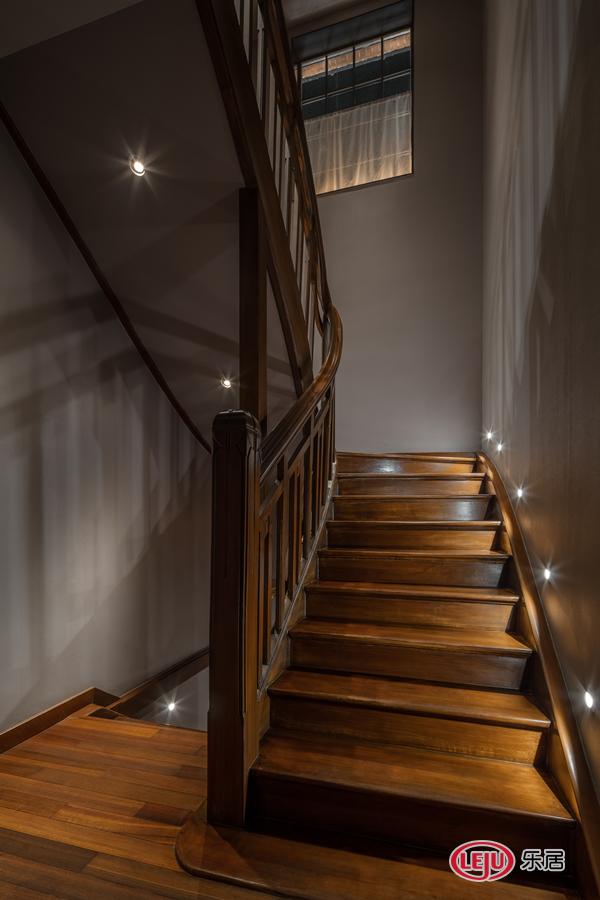
当年的工匠可用一根整木,手工雕刻成曲线优美的扶梯,保留至今尤为珍贵。
Back to the time of 1920s, craftsmen hand carved the elegant and curving stairs with one single piece of wood, it is precious today.

二楼包房区,温暖的橘红色皮革硬包将尊贵感升级,在宏大的空间,叙事里微小的生命更容易调节空间的情绪,一如默默生长的苔藓。
Level two private dinning rooms, warm orange leather covers the wall, which gives an upgraded honorable feelings for exclusive guests. In this grand space, tiny moss can easily control the sentiment of the space.

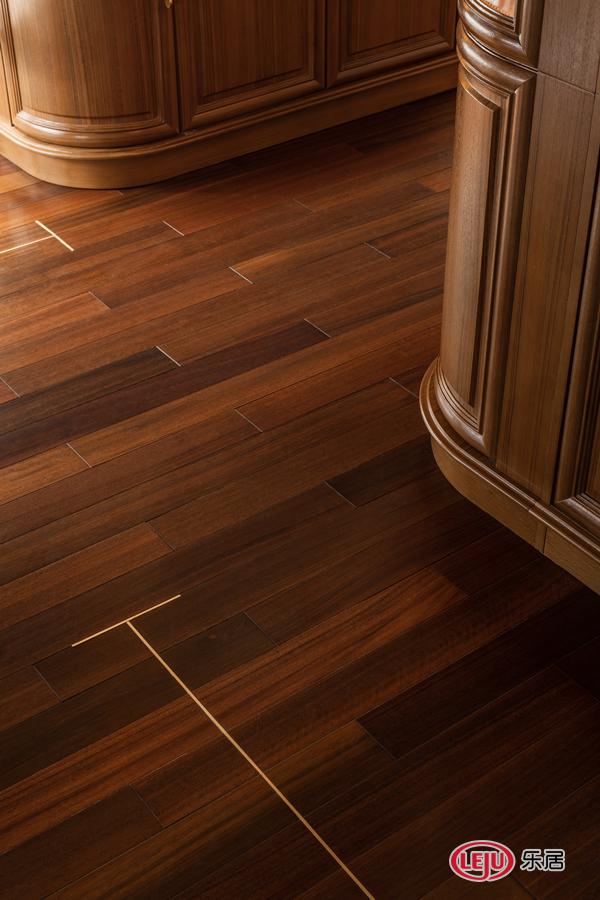
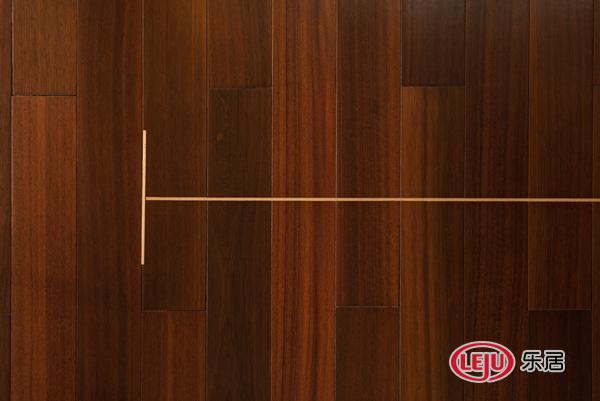
项目名称:茉里•观邸
项目类型:餐厅
项目地点:中国沈阳市
设计公司:浆果设计
设计师:周博&蔡雨洋

周博&蔡雨洋
浆果设计联合创始人/设计总监
鲁迅美术学院客座讲师
2019年中国设计星全国12强
2019年中国设计星晋级演讲会Ⅱ冠军、最佳人气奖
2019年时尚礼赞 第五届沈阳国际艺术设计大赏 TOP70品质和平 最佳设计奖、最具价值商业空间设计奖、创意餐厅设计奖
2019年40UNDER40中国(辽宁)设计杰出青年(2019-2020)
2018年光华龙腾奖 中国装饰设计业十大杰出青年
2018年金堂奖年度优秀作品奖
2018年金外滩餐饮空间奖
2018年中国室内设计新势力榜沈阳赛区十强
2018年第六届金创意国际空间设计大奖年度十大资深设计师
2018年国际环艺创新设计作品大赛金奖
2018 IDS国际设计先锋榜餐饮空间优胜奖
标签:
热门资讯排行
- 资讯专区
- 图片专区
- 品牌专区







